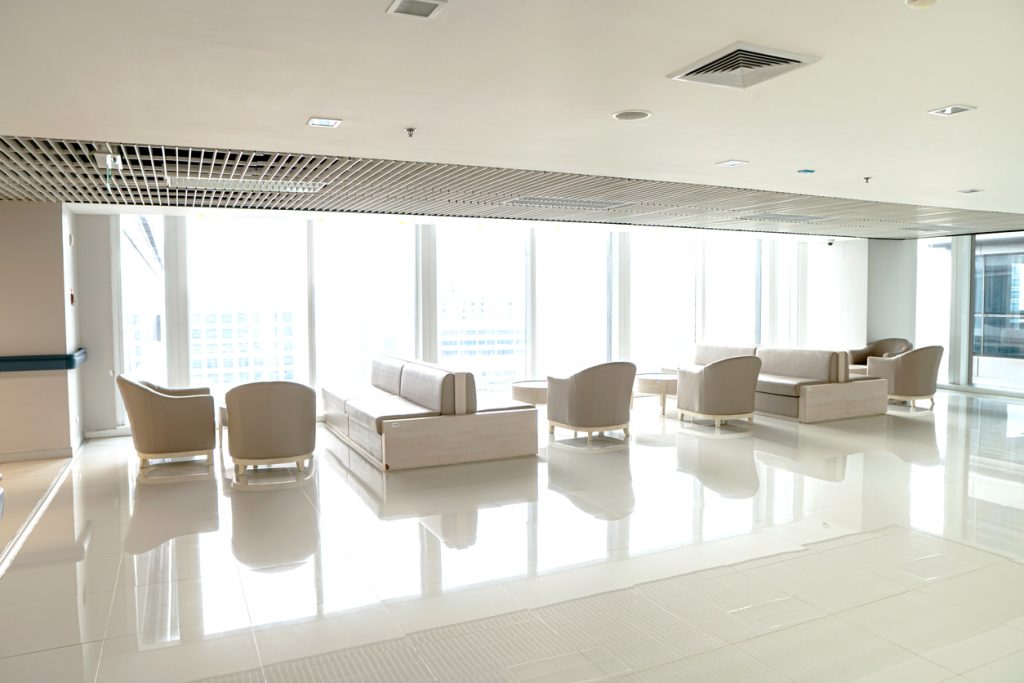Waiting areas, often the first point of contact in healthcare facilities, set the tone for a patient’s or visitor’s experience. At Kaminskiy Commercial Construction, a commercial tenant improvement company nestled in San Diego, we understand the importance of these spaces in conveying care, comfort, and professionalism.
Our designs aim to create an ambiance of tranquility and assurance, ensuring every moment spent waiting is as pleasant as possible.
San Diego’s healthcare facilities are renowned for their commitment to patient care and well-being. In line with this dedication, our waiting area designs focus on providing visitors with a space that’s both functional and comforting, ensuring their initial interactions with the facility are positive and reassuring.
The design and ambiance of a waiting area can significantly influence a visitor’s perception of the entire facility. It’s not just about seating and decor; it’s about creating an environment that communicates care, understanding, and respect for patients and their loved ones.
Being an integral part of San Diego’s healthcare community, we strive to design waiting areas that reflect the city’s dedication to offering its residents top-notch healthcare experiences. Our designs aim to give visitors a sense of calm and assurance, mirroring the city’s commitment to health and well-being.
Kaminskiy Commercial Construction offers a wide range of renovation and construction services to assist you at every step of the Healthcare Waiting Room Remodeling process, from design to completion:

Designing a healthcare waiting room that addresses the diverse needs of visitors is a complex task. Kaminskiy Commercial Construction rises to the challenge by tackling common problems with innovative solutions:
By addressing these common problems, Kaminskiy Commercial Construction ensures that waiting areas are functional, welcoming, and comforting. Partner with us to create a waiting room that positively impacts visitors’ experiences and sets a high standard for the rest of the facility.
Absolutely. We specialize in creating waiting areas that align with your facility’s branding and ethos. Our design process involves understanding your brand identity and incorporating elements that reflect it, ensuring the waiting area becomes an extension of your healthcare facility’s unique character and values.
Comfort during extended waiting periods is a priority in our designs. We provide ergonomic seating that supports various body types, soft ambient lighting to reduce eye strain, and temperature control for a pleasant environment. Additionally, amenities like Wi-Fi, charging stations, and reading materials are included to enhance the waiting experience.
Yes, we create specialized pediatric waiting areas that are engaging and comforting for young visitors. These areas are designed with bright, playful colors, child-friendly furniture, interactive play zones, and educational elements to keep children entertained and comfortable while they wait.
Noise control is crucial for a peaceful waiting experience. We utilize sound-absorbing materials, such as acoustic panels, and strategic layout planning to minimize noise disturbances. This approach helps create a tranquil environment that reduces stress and enhances the overall waiting experience.
Accessibility is integral to our designs. We ensure compliance with ADA (Americans with Disabilities Act) standards, providing wide pathways, wheelchair-accessible seating, and appropriate signage for easy navigation. Our goal is to create a waiting area that is welcoming and accessible to all visitors, regardless of their physical abilities.
Creating a calming and healing atmosphere involves the use of biophilic design elements, like indoor plants and natural light, to bring a sense of the outdoors inside. We also use soothing color palettes, comfortable furnishings, and artwork that promotes relaxation and positivity, contributing to an overall atmosphere of tranquility and well-being.
The design of a waiting area plays a pivotal role in shaping a visitor’s perception of a healthcare facility. With Kaminskiy Commercial Construction, healthcare institutions in San Diego can be assured of waiting areas that exude warmth, comfort, and professionalism. Let’s collaborate to create spaces that make waiting a pleasant experience for all.