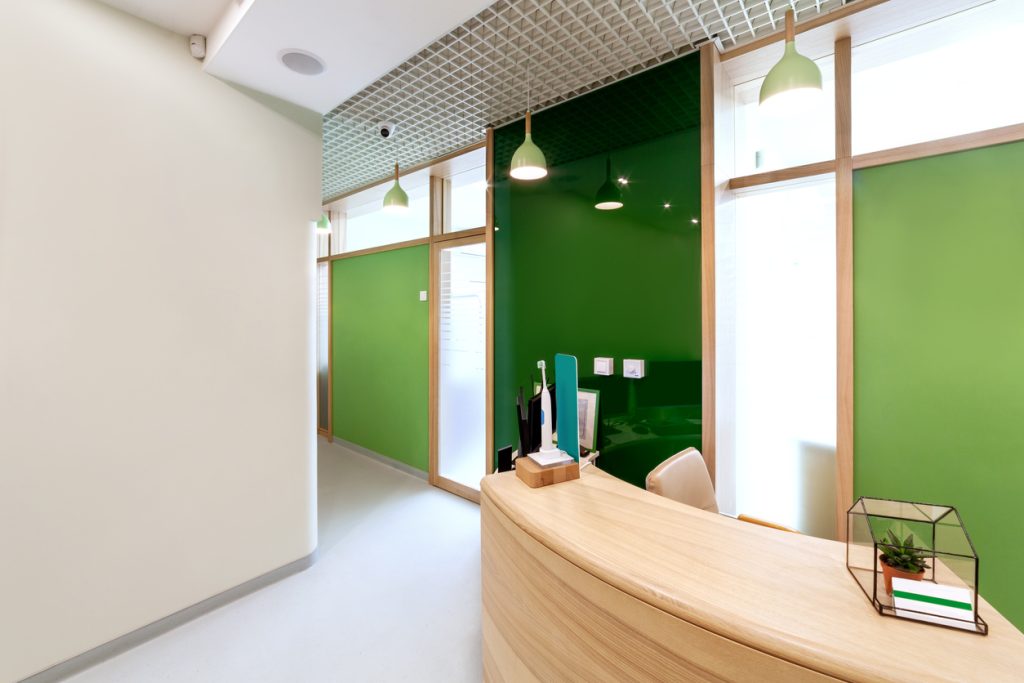The reception area of a dental clinic is more than just a waiting space; it’s the first impression patients receive, setting the tone for their entire visit.
At Kaminskiy Commercial Construction, a commercial tenant improvement company located in the heart of San Diego, we specialize in designing and remodeling dental reception areas that exude warmth, professionalism, and care. Our designs aim to create an ambiance that eases anxieties and assures patients of the quality care they’re about to receive.
San Diego’s dental community is renowned for its commitment to patient care and comfort. In line with this dedication, our reception area designs focus on providing patients with a space that’s both inviting and functional, ensuring their initial interactions with the clinic are positive and reassuring.
A well-designed dental reception area can significantly influence a patient’s perception of the clinic. It’s not just about aesthetics; it’s about creating an environment that communicates trust, care, and expertise.
Being an integral part of San Diego’s dental community, we strive to design reception areas that reflect the city’s dedication to offering its residents top-notch dental experiences. Our designs aim to give patients a sense of calm and assurance, mirroring the city’s commitment to dental health and well-being.
Kaminskiy Commercial Construction offers a wide range of Dental Office renovation and construction services to assist you at every step of the Dental Office Reception Area Remodeling process, from design to completion:

Creating a welcoming and efficient dental office reception area requires careful consideration of various challenges. Kaminskiy Commercial Construction provides tailored solutions to these common issues:
By addressing these challenges, Kaminskiy Commercial Construction ensures that your dental office reception area is not just a waiting space but a welcoming introduction to your clinic. Partner with us to create a reception area that is comfortable, efficient, and reflective of your commitment to patient care.
Certainly. Our design process includes a thorough understanding of your clinic’s branding and ethos. We incorporate your brand colors, logos, and thematic elements into the reception area design, ensuring it aligns with your clinic’s identity and enhances your brand presence in the patient’s mind.
Comfort during waiting periods is a key focus. We design the reception area with ergonomic seating options that cater to varied age groups and physical needs. Additionally, we ensure the availability of amenities like Wi-Fi, charging stations, and engaging reading materials to make the wait as comfortable and engaging as possible.
Yes, our designs for pediatric dental clinics focus on creating a fun, engaging, and comforting environment for young patients. We incorporate vibrant colors, interactive play areas, and child-friendly furniture, all designed to reduce anxiety and make dental visits a positive experience for children.
To control noise, we use acoustic solutions such as sound-absorbing panels and strategic layout designs that minimize the transmission of noise from dental operations to the waiting area. Our goal is to maintain a tranquil and serene environment where patients can relax while waiting.
We integrate modern technology into our reception area designs, including digital check-in systems, electronic patient information displays, and automated appointment reminders. This technology streamlines the check-in process, reduces paperwork, and enhances the overall efficiency of the clinic’s operations.
Creating a calming ambiance involves the use of soothing color schemes, comfortable lighting, and elements of nature like indoor plants or water features. We design spaces that are not only visually appealing but also evoke a sense of tranquility and well-being, helping to alleviate any anxiety associated with dental visits.
The design of a dental reception area plays a pivotal role in shaping a patient’s perception of the clinic. With Kaminskiy Commercial Construction, dental clinics in San Diego can be assured of reception areas that exude warmth, comfort, and professionalism. Let’s collaborate to create spaces that make waiting a pleasant experience for all.